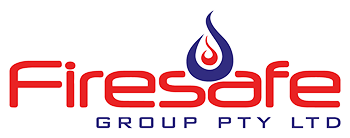Crown Towers Project
Completed August 2016
Crown Towers Project
The Crown Towers hotel has 500 rooms made up of a combination of guestrooms, suites and villas. Other facilities include a spa and lounge, a multi-tiered pool area complete with a bar set around the circular pool, a club lounge for the hotel’s top-tier guests located on the 15th floor.
Scope Details:
- A fully compliant Standalone Fire Sprinkler system throughout the podium levels
- A fully compliant Standalone Hydrant & Hose Reel system throughout the podium levels.
- A fully compliant Combined Sprinkler/Hydrant system throughout the Tower Hotel.
- A fully compliant Gaseous Suppression system to the Data Centre located on the Ground Floor
- Fully compliant Wet Chemical Kitchen Suppression systems to selected cooking equipment
- Compliant Portables throughout the Podium levels and Tower
Challenges & Solutions
- During construction, Firesafe provided hydrant protection that was supplied via an existing monitored hydrant system incorporating an on-site pump set. This became an issue due to it triggering the alarm system. We overcame this issue by installing additional isolation valves allowing us to throttle the water supply when extending the hydrant system without causing primary pumps to run and disturbing the client.
- The modern design incorporated a lot of large, curved spaces, which made it especially difficult to execute to the expected premium level of quality the client expected in the finish. To ensure we fitted off to the exact details, we promoted reflected ceiling coordination and surveyed sprinkler locations from coordinated reflected ceiling plans to mitigate set out errors.
- The Tower is a curved structure, with long curved corridors. To accommodate this, we used flexible couplings to pick up the curvature of the building allowing a quick installation time whilst ensuring range placement into each room.


